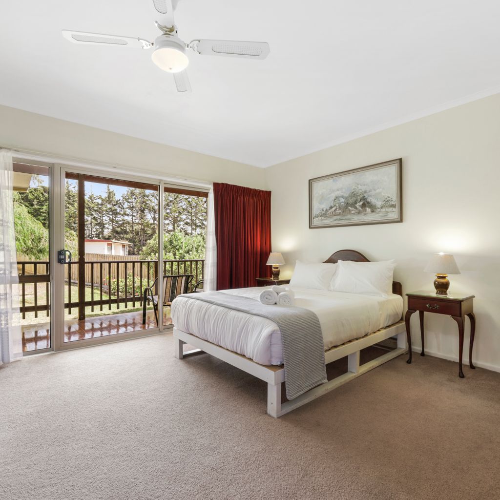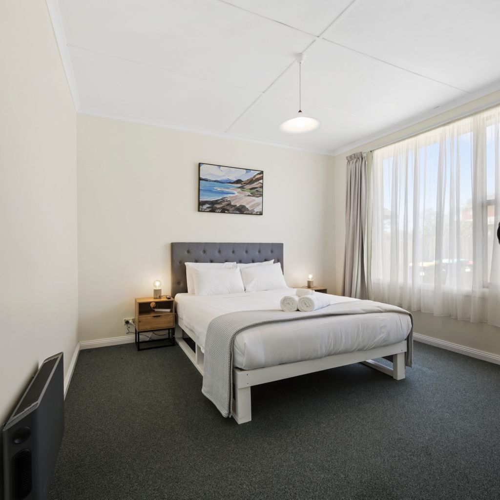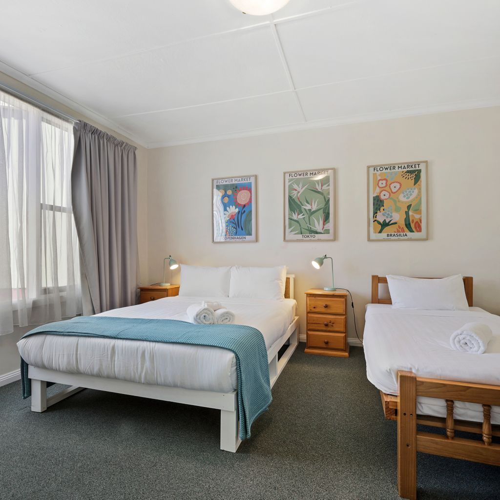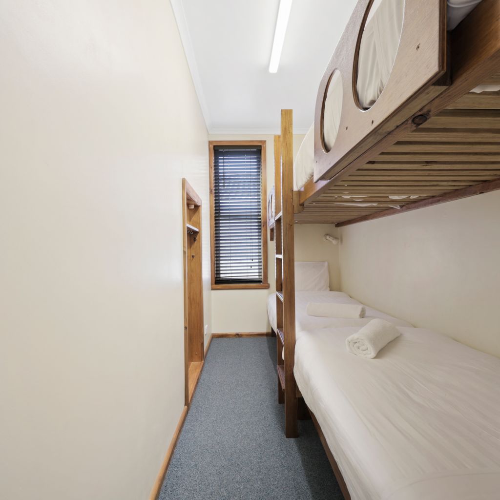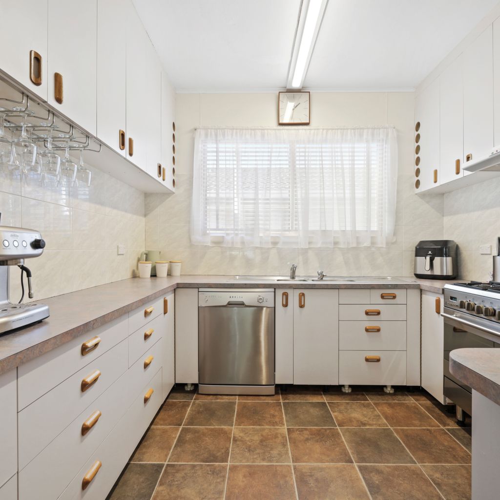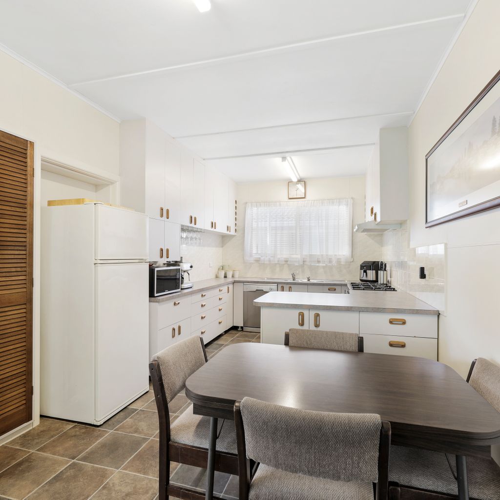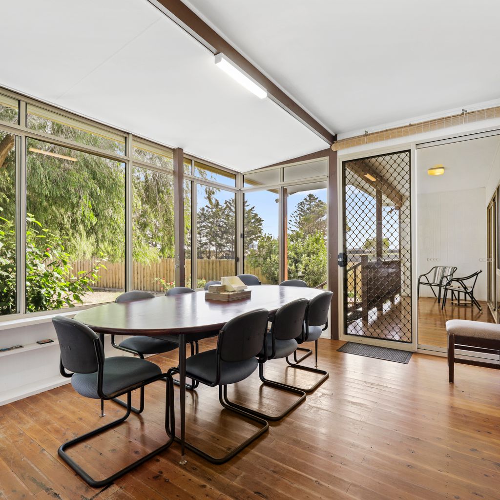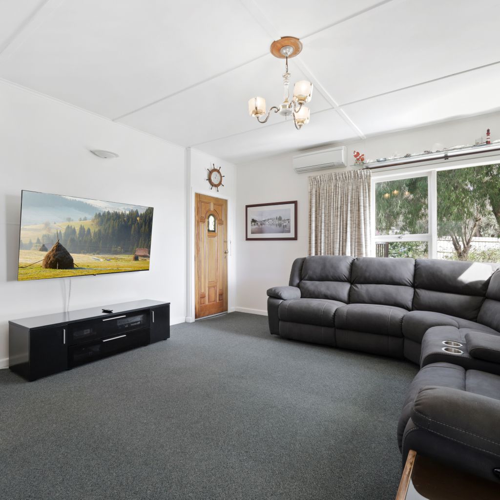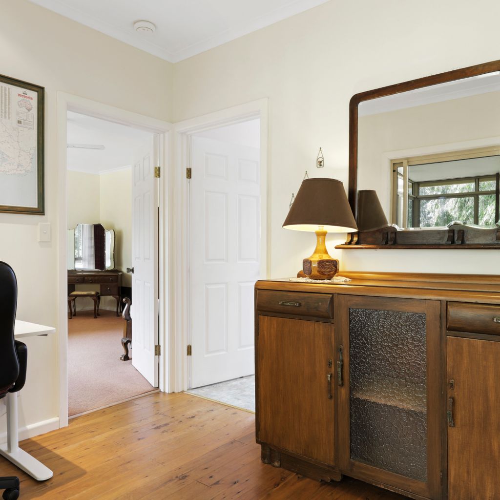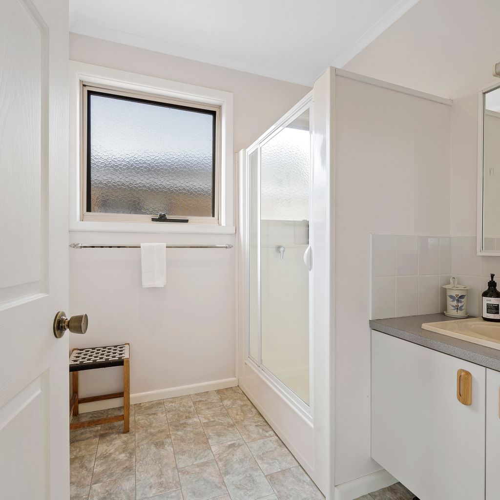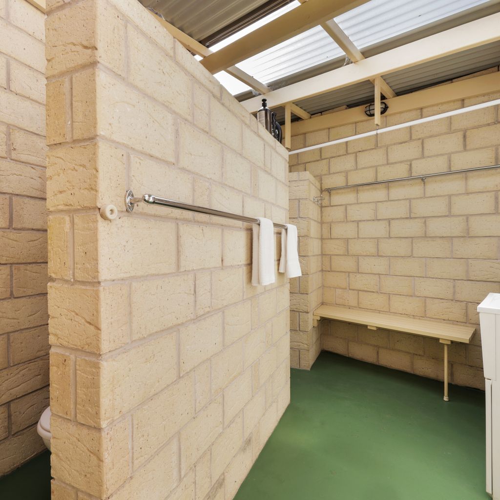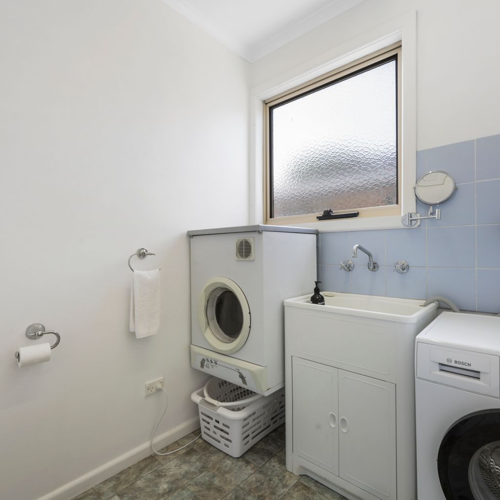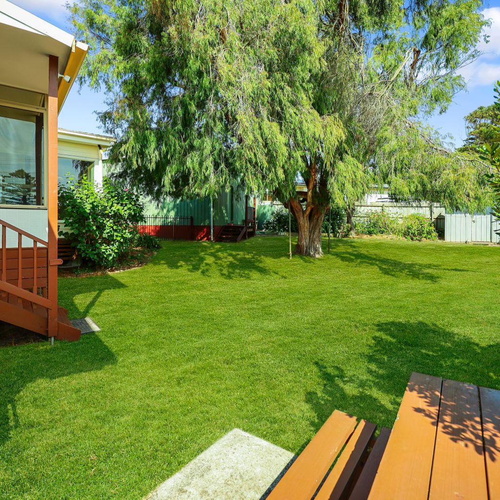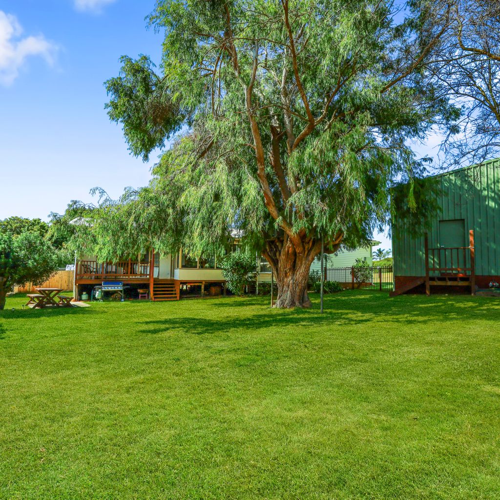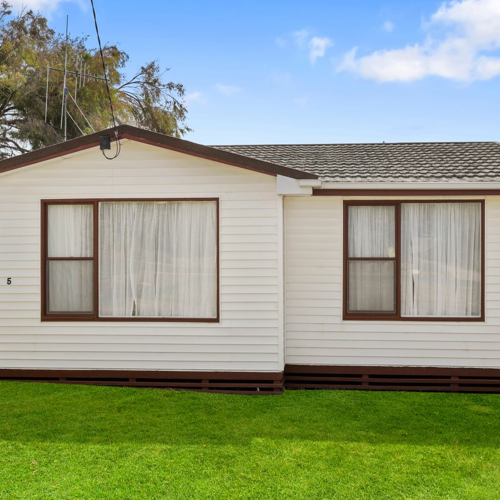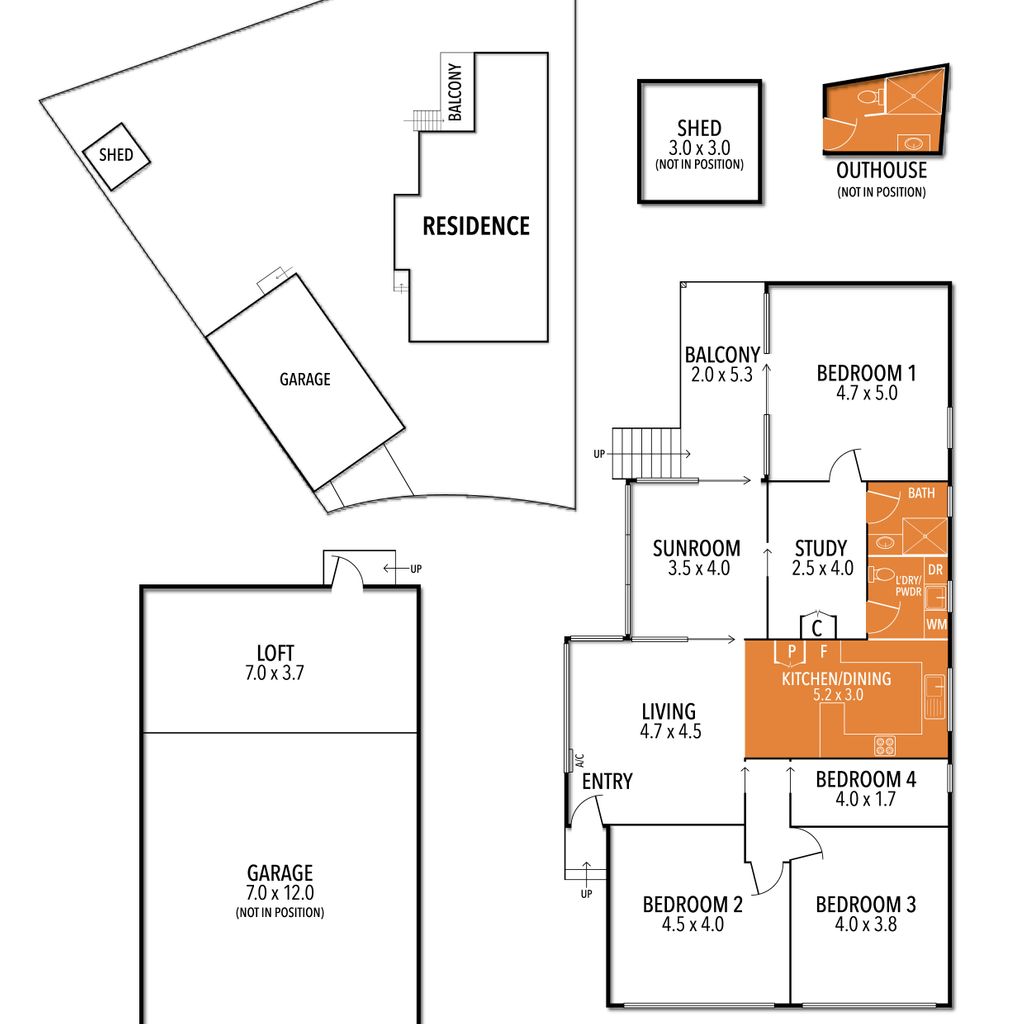per night
Guests
Bedrooms
Bathrooms
Car parks
Summary
Description
As you enter Cooinda you are welcomed into the spacious living area with curved sofa and large screen TV. The open plan living and kitchen room also contains a split system for your use.
In the kitchen area there is a small breakfast table with seating for 4. The kitchen has all your expected mod cons including a microwave, dishwasher, air fryer and coffee machine (bring your own beans).
Off the kitchen you will find a large dining room with seating for 10 and views over the large garden area, the dining room leads onto the outdoor decking. Outside there is a picnic table and BBQ for your use in the large garden area
Please note this is where you can access the second shower and toilet that is located outside of the house
Off the dining room area is a small desk space and the laundry with washing machine and dryer for your use during your stay and separate toilet.
The main bathroom contains a shower. Next to this is the large master bedroom with Queen bed and additional single. There is a wardrobe, dressing table, TV and overhead fan. There is also access to the decking area from the master bedroom.
The other 3 bedrooms can be found on the other side of the living room. The first narrow room contains 2 sets of solid bunks. The second bedroom contain a Queen bed, its own TV and wall heater as well as simple hanging space with shelves. The third room contains a Queen bed and single, wall heater and shelving unit and additional hanging space.
This property is a great spacious home, well equipped and waiting to be discovered.
Features
 Gas BBQ
Gas BBQ  WIFI
WIFI Extra Features
Bedding Configuration
- Queen Bed x 1
- Single Bed x 1
- Queen Bed x 1
- Queen Bed x 1
- Single Bed x 1
- Bunk Bed x 2
- Shower
- Toilet
- Shower Outdoor
- Toilet
Map
5 Cooinda Ct, Port Fairy
Reviews
There are no Reviews for this property.

